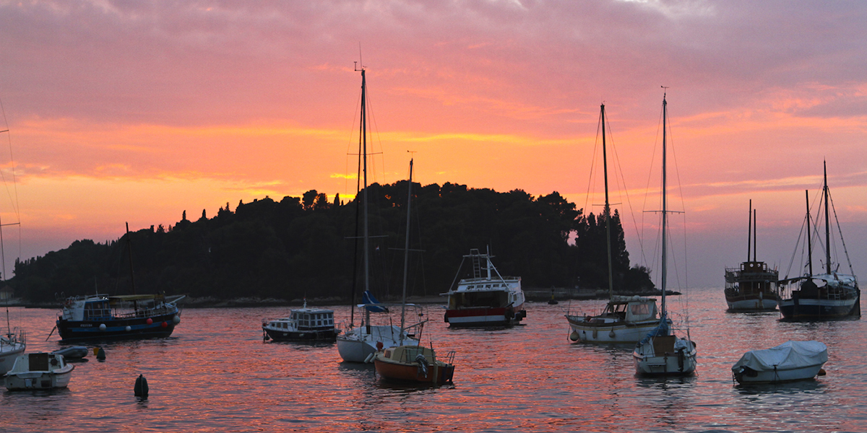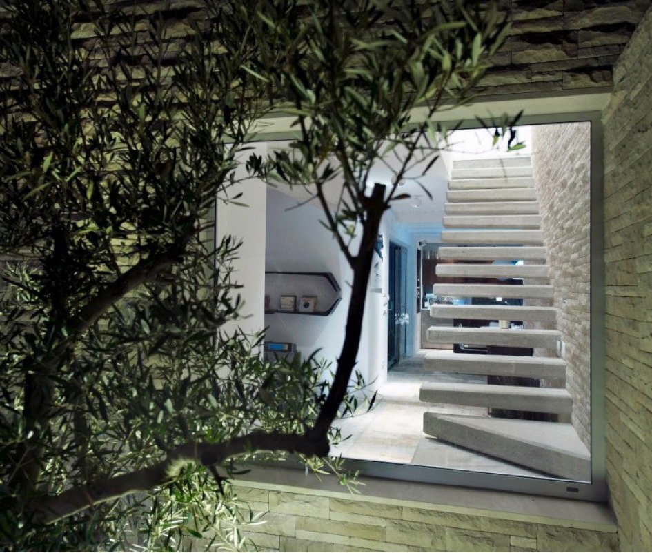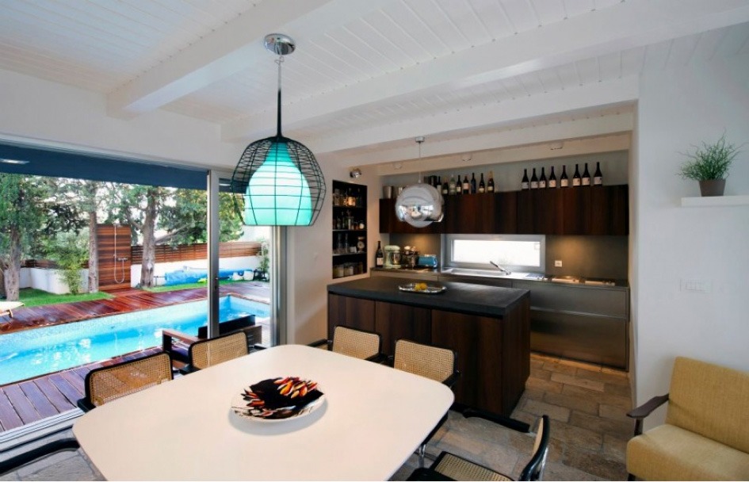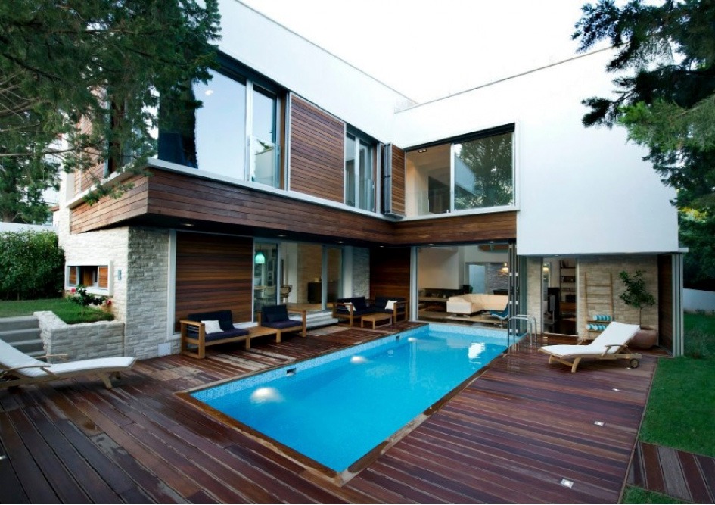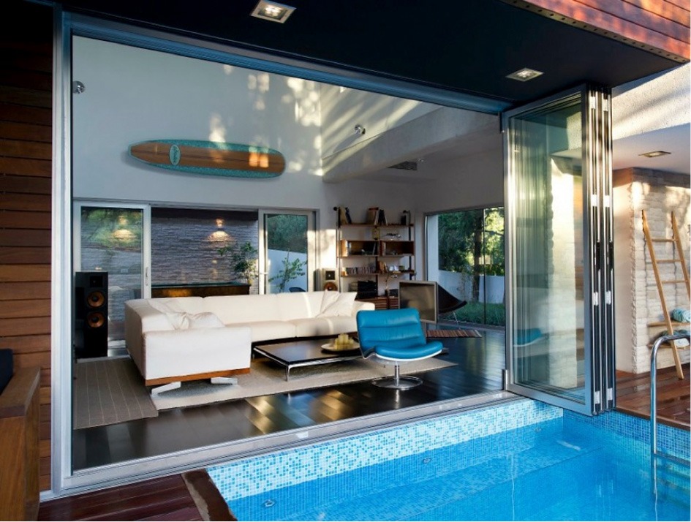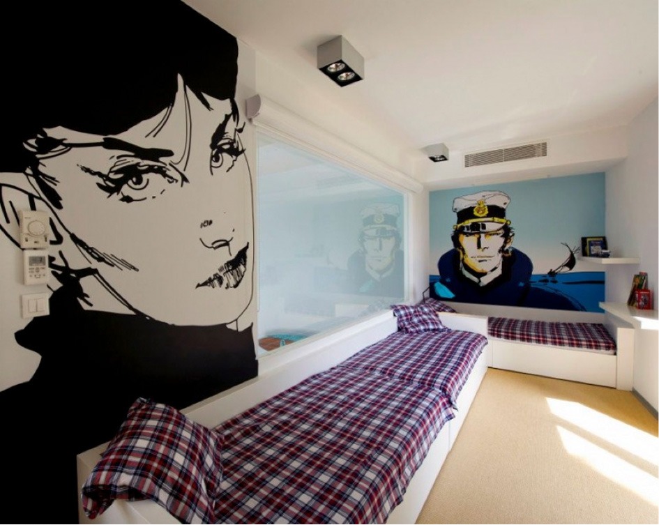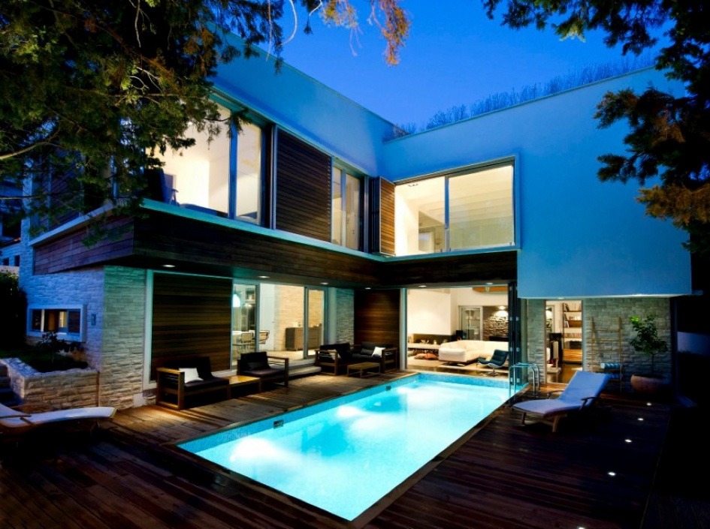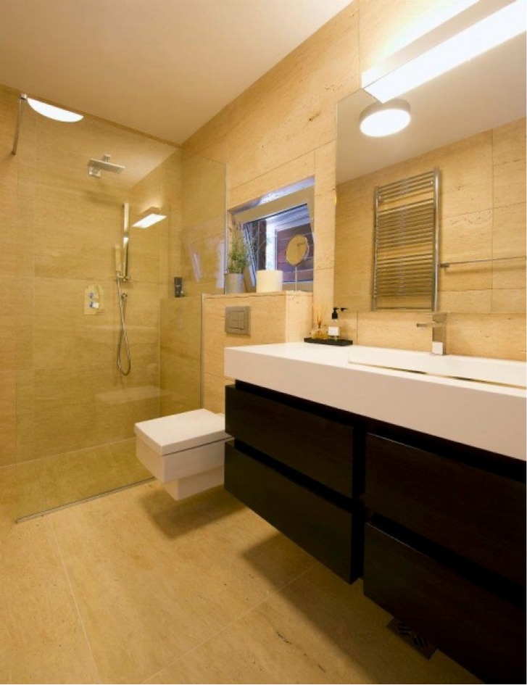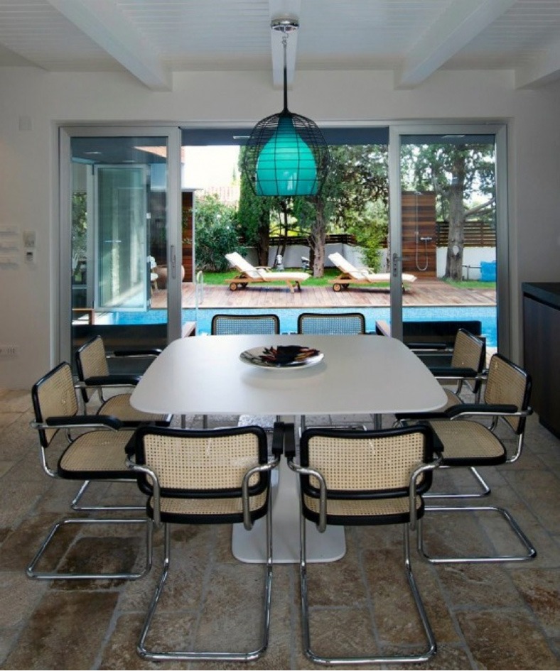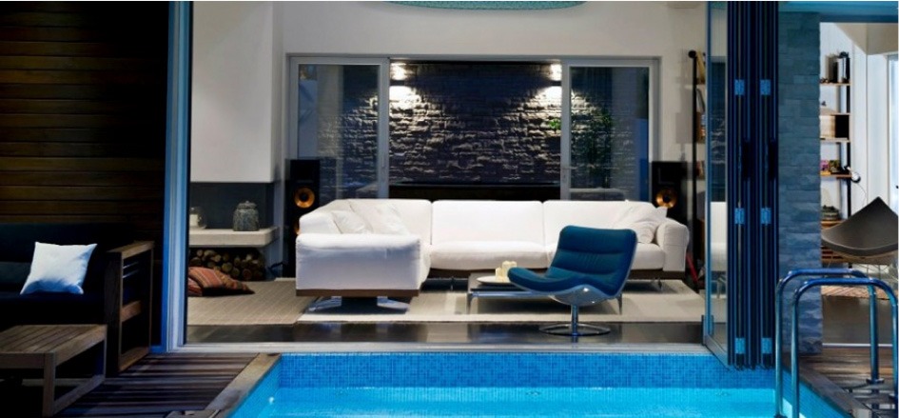Villa 6 is situated just a several steps distance from the sea and the lovely walking path that leads to Golden horn beach, in one of the nicest residential parts of town Bol on island Brac.
Hidden behind the thick fence of old cypress trees, this magnificent villa is just about to stop being one of the best-kept Dalmatian secrets. It is quite incredible how such an extraordinary chic and modern estate blends into a typical Mediterranean surrounding. The whole concept of Villa 6 was to revive the spirit of Hollywood hillside celebrity estates from 50’s and 60’s, with the dominating concept of contemporary, open spaces and minimalism.
Villa spreads on property over 600m², has 2 floors, 4 bedrooms, 2 bathrooms and it is perfect luxury residence for 9-12 guests(including sofa beds).
Villa 6 is a two floors edifice, where the ground floor consists of an open atrium living room with the private pool in extension, and the upper floor as a bedroom area with the spacious view to the below living area thanks to the glass partitions. All bedrooms have a sea view.
Villa 6 is a place bursting with original and designer furniture and interior details. From the outside look it is a modern building in a combination of glass, wood, concrete and famous Brac stone. Inside area is a colorful and stylish combination of modern and restored furniture with luxury appliances.
Villa 6 provides all the necessary appliances such as completely equipped kitchen area (dishwasher, oven, refrigerator, toaster, Kitchen Aid, espresso machine), all the Hi Tec equipment (TV, DVD, Hi-Fi) and bath amenities like bathrobe, slippers and hairdryer. Whole house is air-conditioned and swimming pool is heated. Within the specialties of Villa 6 is a remarkable billiard table.
Basics:
Ground floor (160 m2) | First floor (140 m2) | Terrace (40 m2) | Terrain (500 m2)
Exterior:
• Garden with autochthon herbs
• Swimming pool (heated, 4 x 8 m) with hydro massage system
• Shower
Exterior ground floor:
• Sun deck with lounge chairs and sun beds
• Backyard terrace with billiard table
• Outdoor dining area (next to the kitchen) for 25 people
• Barbeque
• Exterior roof with deck terrace
• Terrace surrounded with lavender
Interior ground floor (L-shape):
• Kitchen
• Dining room
• Living room 7 meters high, with fireplace and sofa garniture
• These areas are easily connected with outdoor area, by sliding a large glass walls.
• The floor tiles are from 19th century church from Brač
• Bathroom / Toilet
• Household area (laundry room, etc)
Interior first floor:
• Master bedroom with en suite bathroom
• Guest bedroom no. 1
• Guest bedroom no. 2
• Children room
• Bathroom with shower
• Storage
Amenities included:
• Electricity, water, gas
• Heating and cooling
• SAT FLAT TV
• High speed wireless Internet connection (WLAN)
• Air conditioning in all areas (including all rooms)
• Floor heating
• Kitchen equipment: Dish washer, Oven, Electric stove, Coffee machine, Refrigerator, Washing machine, iron
• Garden furniture and deck chairs



 English
English French
French
